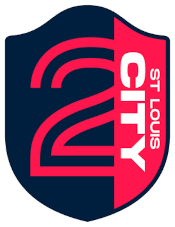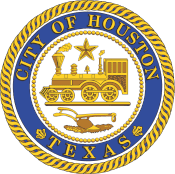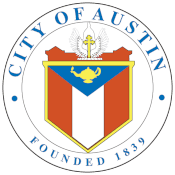Progressive Commercial Aquatics, Westport Pools, and Spear Corporation are now Landmark Aquatic!
Why Choose Landmark Aquatic for a Design-Build Project?
- Unmatched experience in aquatic facility construction and management.
- Proven track record in delivering successful projects.
- Extensive experience working with commercial clients across various sectors.
- Comprehensive management resources integrated into the design team.
- Commitment to excellence and client satisfaction.
- Whether renovating existing facilities or constructing new ones, Landmark Aquatic is dedicated to realizing your aquatic vision with expertise and integrity.
- Customer-first approach, building as if it were our own.
- Over 30 years of experience in the aquatic industry.
- Quality craftsmanship tailored to fit budgets and needs.
- Diverse concepts and designs for commercial aquatic facilities.
- Long-term success driven by client referrals and attention to detail.
- Adherence to the highest safety standards and integrity in construction.
- Post-construction support and maintenance services to ensure longevity.
Our Design-Build Process
Our design-build approach involves close collaboration between contractor, engineer/designer, and owner to create a project within a predefined budget. This streamlined process ensures maximum client input, cost savings, and efficient project completion.























